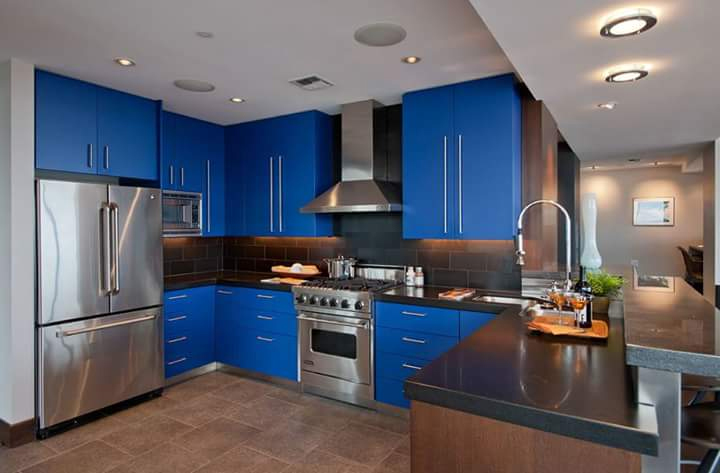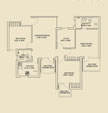Highlights:
BPTP Park Elite Premium is an affordable Project by BPTP who are one of the renowned developers in Faridabad. It is located in Sector 84, Neharpar Phase 1 and well connected by major road(s) like Faridabad Bypass Road, Tigaon Road, BPTP Bridge Road. BPTP Park Elite Premium is spread across 11.09 acre. The Project has 824 Units. The status of the Project is Advanced Stage. The flat units on sale are available in various configurations like 3 BHK Flats at a minimum price of Rs 4.06 L and maximum price of Rs 4.51 L with Property Size ranging from 906 Sqft to 1128 Sqft, 4 BHK flats at a price of Rs 4.86 L with Property size of 1306 Sqft.
- Park Elite Premium is a mid-income housing community.
- The community is well located and features 3 and 4 bedroom apartments.
- Developed along a contemporary style, residents of Park Elite Premium are guaranteed all amenities necessary for a comfortable and modern lifestyle.
Bptp Park Elite Premium Flats Amenities:
- Swimming pool
- Gym
- Lift
- Club house
- Security
- Children's play area
- Park
- Rain water harvesting
- Large Green Area
- Jogging / Cycle Track

SPECIFICATION
| Master Bedroom-Flooring | Laminated Wooden | Ceramic Tiles |
| Other Bedrooms-Flooring | Laminated Wooden | Ceramic Tiles |
| Walls | Oil Bound Distemper | |
| Living Area-Flooring | Vitrified Tiles | |
| Structure | RCC Frame Structure |
LICENSE DETAILS
DGTCP Haryana has granted M/s Countrywide Promoters (P) Ltd. license no. 62 dated 14/08/10 for development of group housing over 11.09 acres. The total no. of flats approved are 824 (including EWS) & the building plan is approved vide no. ZP-651/JD(DK)/2011/5891 on 06/05/2011. There is a provision of 1 nursery school & shopping area. Note- Approvals can be checked in the colonizer's office.







