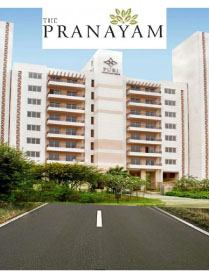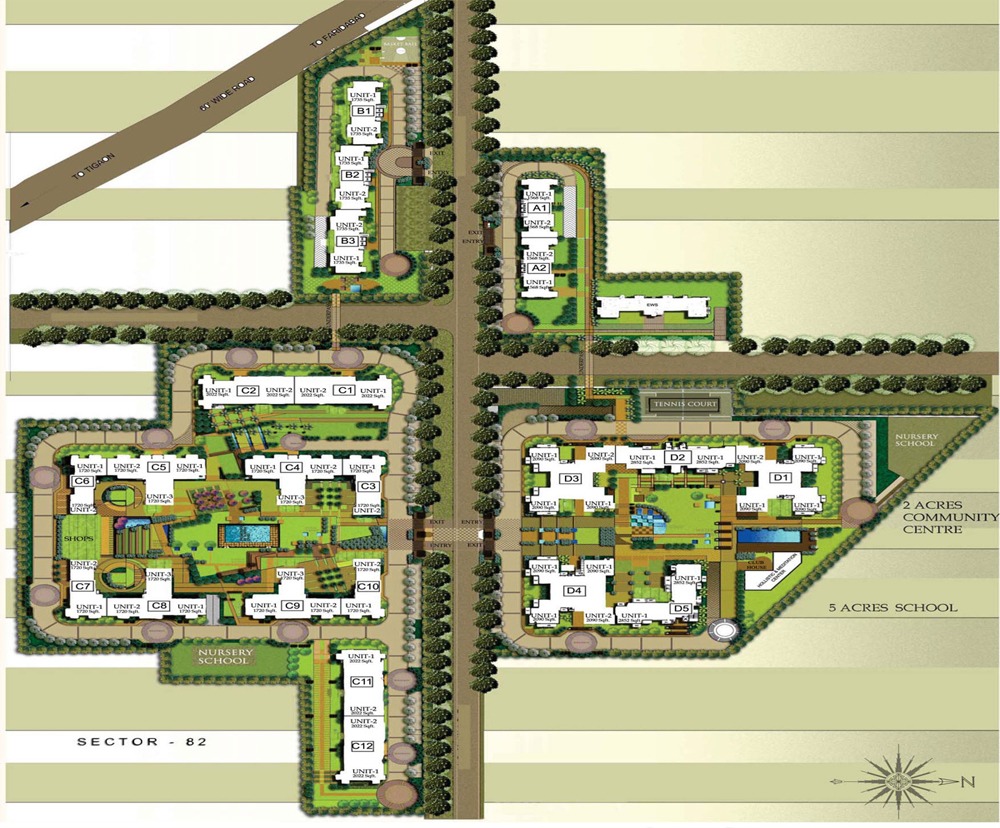Highlights:
PURI PRANAYAM is one of the most luxurious projects of Puri Construction. Built in the most peaceful part of Faridabad, this beautiful residential area covers 20 acres of land, planned and designed by ARCOP and the topography has been completed by M/s Paul Friedberg.
This exquisitely landscaped residential project is a perfect combination of world-class residential facilities and a wide array of modern features, offered at very affordable rates. The apartments are divided into four different blocks – A, B, C and D; where you will find 20 tall towers towering upon the full span of the vicinity. There are 2 BHK, 3 BHK, 3+1 BHK, 4 BHK and 4+1 BHK flats
Location
The best part is its prime location, which is why it is in very high demand among investors and buyers . Situated at Sector – 82, Greater Faridabad, it is only 500 metersfrom the Delhi - Agra Byepass Road. All the well-known health organisations and educational institutions are located very close to it.The IGI Airport is about 45 kms away. The Railway Station,Metro Station, Expressway and the City Centre are all within very close proximity.
SPECIFICATION
Bedrooms
| Floor | Designed with vitrified tiles which adds more elegance to the rooms. |
| Wall | Painted with pleasing shades. |
Kitchen
| Floor | Flourished with anti-skid ceramic tiles. |
| Wall | Covered with ceramic and glazedtiles up to 2 feet above the kitchen platform for easy maintenance. The rest is painted with oil bound distemper. |
| Kitchen Fittings | White Fitting CP is fitted. A stainless steel sink is conveniently placed. |
| Kitchen Counter | Marble / Granite. |
| Cabinet | The modern cabinet is very space saving and also offers a great look to your kitchen. |
Balconies
| Floor | Exquisite anti-skid ceramic tiles. |
Living Dinning and Lobby
| Floor | Flourished with vitreous tiles ofpleasant shades. |
Toilets
| Floor | Built with anti-skid ceramic tiles. |
| Wall | Covered with ceramic tiles till a height of 7 feet to safeguard the walls from water. |
| Mirror | Services are available. |
| Bathroom Fittings | These include good quality faucets, shower panels, towel rails, etc. Also, there is provision for cold and hot water systems |
Club Facilities
| There is provision for private swimming pool. There are fitness centres, yoga or meditation rooms and a fully- equipped Gymnasium in the club. Indoor games and some other sports are also available, such as Table Tennis and Card Room. |
External Finish
| Paint with pleasant and proper shades are used for the external finish. |
Electrical Fittings
| There are plug points in all rooms including living rooms, kitchen, lounge, bedroom, dining, bathroom, etc. Copper wiringprevents accidents.& Power saving lights are used everywhere. |
Doors
| The main entrance door is designed with tough hardwood frames along with side teak. The interior and exterior doors are have flush door shutters. |
Windows
| The windows are built with wood or aluminium and coated with weathered paint. |
External Structure
| RCC framed structure | Used for earthquake resistance for the safety of the residents. |
| Walls | Covered with striking shades of oil bound distemper. |
*Architects and the developer reserve the right to alter specifications and facilities for design improvement.
Price List
The Puri Pranayam Flats is the most premium residential project of Puri Construction. The apartments are designed to meet the requirements of a modern home buyer. This beautifully landscaped project covers 20 acres of land and it includes different housing options. The cost of the unit is based on apartment size, type and its facilities:
- The prices for 3 BHK + 2 Toilet (Classic) flats start from Rs. 65 Lacs. The total carpet area is 1693 sq.ft.
- The prices for 3 BHK + 3 Toilet (Classic) apartments start from Rs. 71 Lacs.The total carpet area is 1874 sq.ft.
- The prices for3 BHK + 3 Toilet (Classic) apartments start fromRs.72Lacs. The total carpet is 1857sq.ft.
- 3 BHK + 1 & 3 Toilet + Servant Room (Classic/Luxury) apartments are available at Rs. 85 Lacs onwards. The total carpet area is 2184 sq.ft.
- 3 BHK + 1 & 3 Toilet + Servant room (Luxury) flats offered at Rs. 95 Lacs onwards. The total carpet area is 2257 sq.ft.
- 4 BHK + 1 & 4 Toilet + Servant (Luxury) flats are priced at Rs 130 Lacs onwards. The total carpet area is 3080sq.ft.
|
TYPE OF FLAT |
FLAT SIZE | COST IN RESALE | BLOCK | POSSESSION |
| 3 BHK | 1693 Sq.Ft. | Rs. 63 Lacs Onwards | A Block | Offered |
| 3 BHK | 1857 Sq.Ft. | Rs. 66 Lacs Onwards | C Block | Offered |
| 3 BHK | 1874 Sq.Ft. | Rs. 66 Lacs Onwards | B Block | Offered |
| 3+1 BHK | 2184 Sq.Ft. | Rs. 80 Lacs Onwards | C Block | Offered |
| 3+1 BHK | 2257 Sq.Ft. | Rs. 90 Lacs Onwards | D Block | Offered |
| 4+1 BHK | 3080 Sq.Ft. | Rs. 1.20 Crore Onwards | D Block | Offered |
Floor Plan
The Puri Pranayam residential apartments, situated at Sector – 82, Greater Faridabad, are available for resale. The rooms which are being offered for resale are-3 BHK Flats, 3+1 BHK Flats, and 4+1 BHK apartments.
This perfectly designed floor plan will allow you to get a better view and understanding about the floors and its rooms.The PuriPranayam Flats is completely ready to be purchased and you can move in, once your deal is finalised. This project offers six different sizes of flats for resale:
- 3 BHK with 2 Toilets- Total carpet area is 1693 sqft,
- 3 BHK with 3 Toilets- Total carpet area is 1857 sqft,
- 3 BHK with 3 Toilets- Total carpet area is 1874 sqft,
- 3 BHK with 3 Toilets + Servant room - Total carpet area is 2184 sqft,
- 3 BHK with 3 Toilets + Servant room - Total carpet area is 2257 sqft
- 4 BHK with 4 Toilets + Servant room - Total carpet area is 3080 sq ft.
The diversity in the sizes of the flats matches the requirements of all family sizes. The entire layout of all the floor plans is designed, according to the needs and preference of the modern home buyers.
The flats are very spacious, which allows adequate ventilation and room for air and sunlight. The layouts are built toprovide privacy and you get the feel of togetherness when you are living with your family. The inside of the flats give you a feeling of modern lifestyle with a traditional touch.













